Monticello Crossroads - Apartment Living in Fort Worth, TX
About
Welcome to Monticello Crossroads
180 St Donovan Street Fort Worth, TX 76107P: 817-839-3624 TTY: 711
Office Hours
Monday through Friday 8:00 AM to 5:00 PM.
Monticello Crossroads, situated in Fort Worth, Texas, offers the ideal community experience you've been searching for. Immerse yourself in a pet-friendly neighborhood ambiance while enjoying a prime location in the heart of Fort Worth. Discover a wealth of shopping, exquisite dining options, and endless entertainment opportunities just minutes away.
Experience the convenience of modern living with our meticulously designed apartments for rent. Monticello Crossroads apartments provide a living space that meets your needs, offering a range of floor plans, including spacious and contemporary one, two, and three bedroom layouts. Our apartments feature renovated kitchens and bathrooms with sleek granite countertops, adding a touch of luxury to your home.
We're thrilled to introduce you to the abundant community amenities designed to enhance your lifestyle. Immerse yourself in the refreshing waters of our sparkling swimming pool, or maintain your fitness routine at any time in our 24-Hour Fitness Center. Host memorable gatherings with friends in our picnic and grilling area. Unwind and socialize in our inviting clubhouse or stay productive in our well-equipped business center. Schedule a tour today and join our vibrant neighborhood at Monticello Crossroads in Fort Worth, TX.
Floor Plans
1 Bedroom Floor Plan
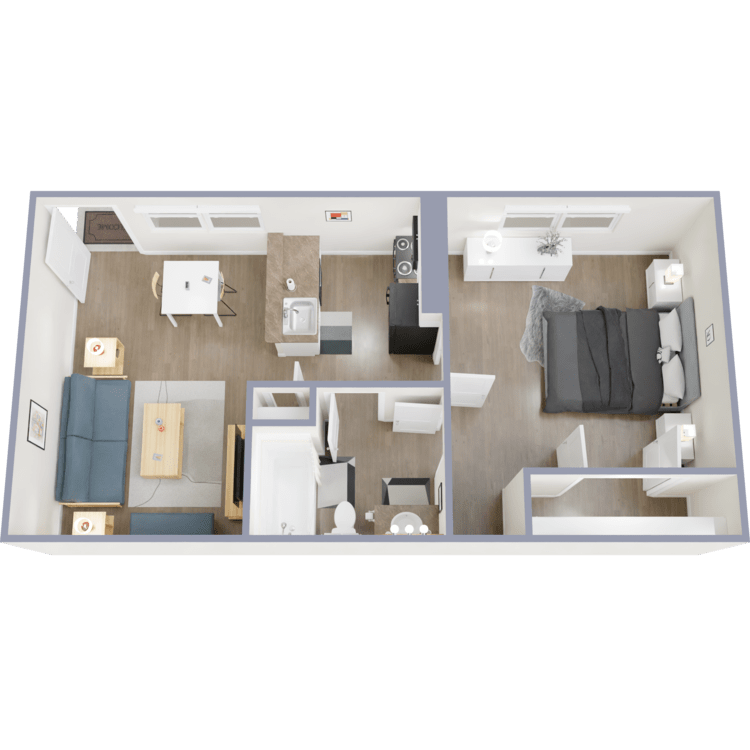
A1
Details
- Beds: 1 Bedroom
- Baths: 1
- Square Feet: 522
- Rent: Call for details.
- Deposit: Zero Deposit with Rhino
Floor Plan Amenities
- Ceiling Fans
- Personal Patio or Balcony
- Spacious Closets
- Upgraded Bathrooms with Granite Countertops
- Upgraded Kitchens with Tile Backsplash
- Washer and Dryer Connections *
- Wood Style Flooring
* In Select Apartment Homes
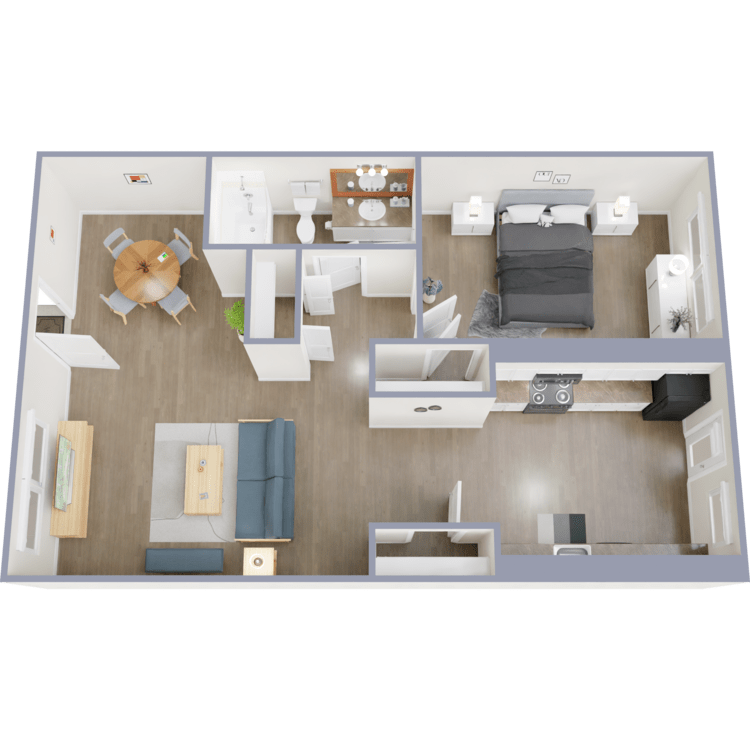
A2
Details
- Beds: 1 Bedroom
- Baths: 1
- Square Feet: 682
- Rent: $775-$815
- Deposit: Zero Deposit with Rhino
Floor Plan Amenities
- Ceiling Fans
- Personal Patio or Balcony
- Spacious Closets
- Upgraded Bathrooms with Granite Countertops
- Upgraded Kitchens with Tile Backsplash
- Washer and Dryer Connections *
- Wood Style Flooring
* In Select Apartment Homes
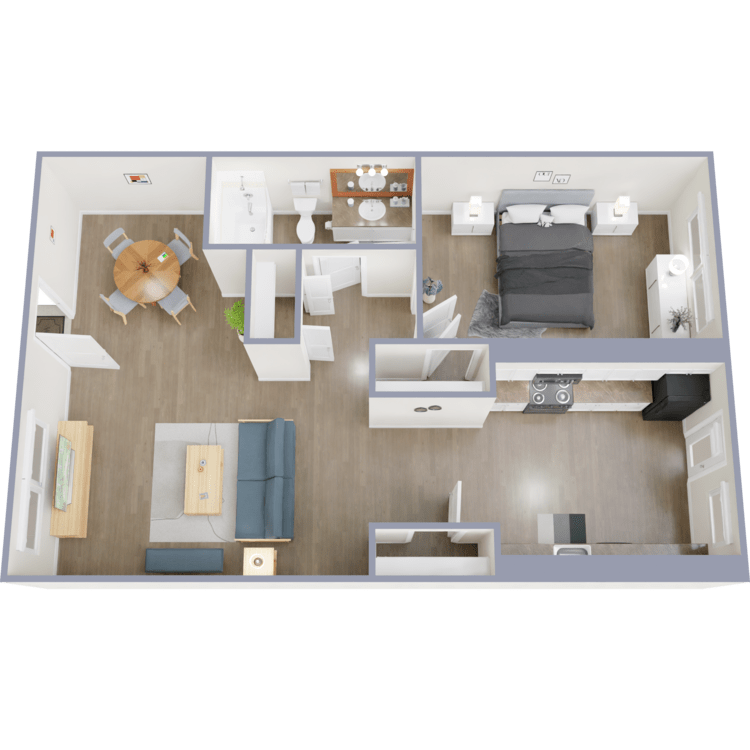
A3
Details
- Beds: 1 Bedroom
- Baths: 1
- Square Feet: 698
- Rent: $1158
- Deposit: Zero Deposit with Rhino
Floor Plan Amenities
- Ceiling Fans
- Personal Patio or Balcony
- Spacious Closets
- Upgraded Bathrooms with Granite Countertops
- Upgraded Kitchens with Tile Backsplash
- Washer and Dryer Connections *
- Wood Style Flooring
* In Select Apartment Homes
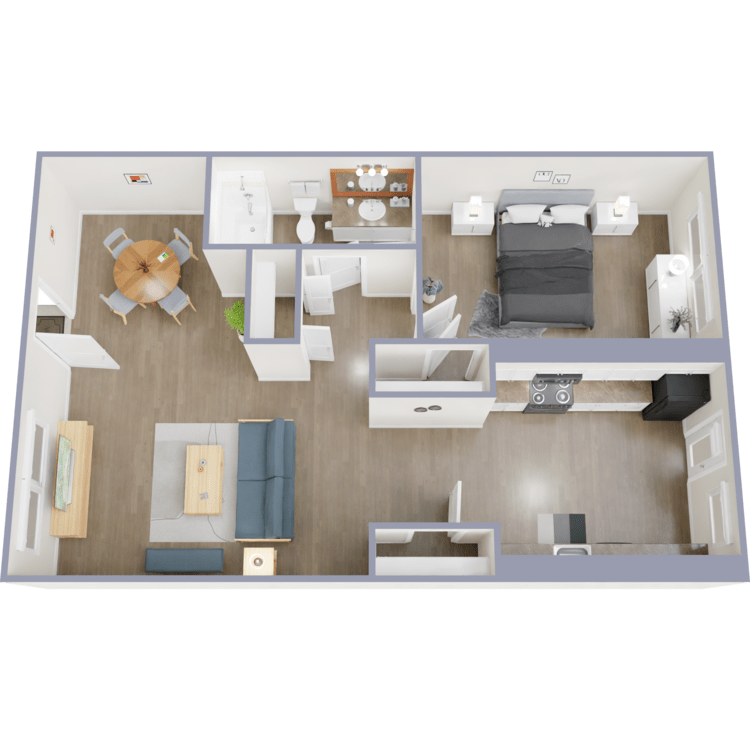
A4
Details
- Beds: 1 Bedroom
- Baths: 1
- Square Feet: 715
- Rent: $1140-$1150
- Deposit: Zero Deposit with Rhino
Floor Plan Amenities
- Ceiling Fans
- Personal Patio or Balcony
- Spacious Closets
- Upgraded Bathrooms with Granite Countertops
- Upgraded Kitchens with Tile Backsplash
- Washer and Dryer Connections *
- Wood Style Flooring
* In Select Apartment Homes
2 Bedroom Floor Plan
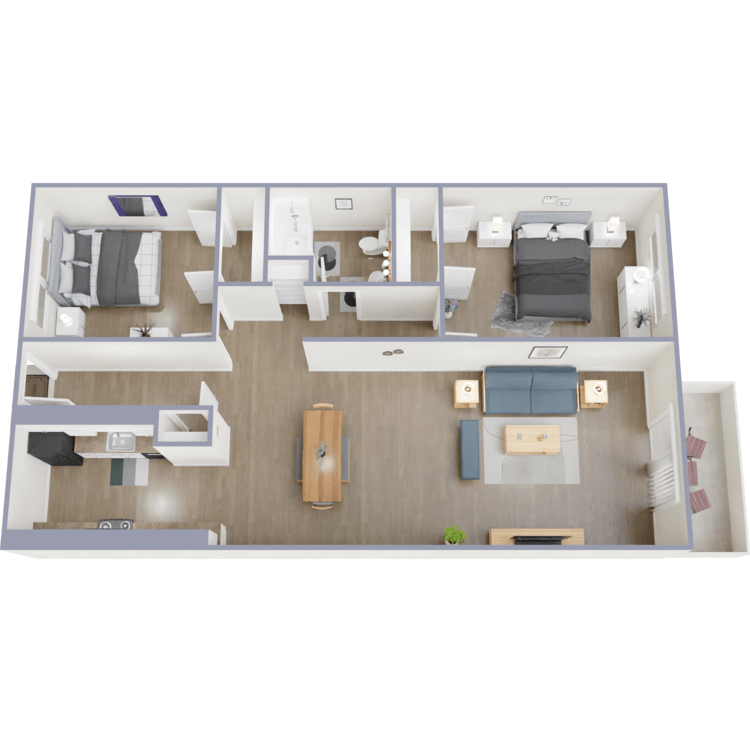
B1
Details
- Beds: 2 Bedrooms
- Baths: 1
- Square Feet: 815
- Rent: $1150-$1190
- Deposit: Zero Deposit with Rhino
Floor Plan Amenities
- Ceiling Fans
- Personal Patio or Balcony
- Spacious Closets
- Upgraded Bathrooms with Granite Countertops
- Upgraded Kitchens with Tile Backsplash
- Washer and Dryer Connections *
- Wood Style Flooring
* In Select Apartment Homes
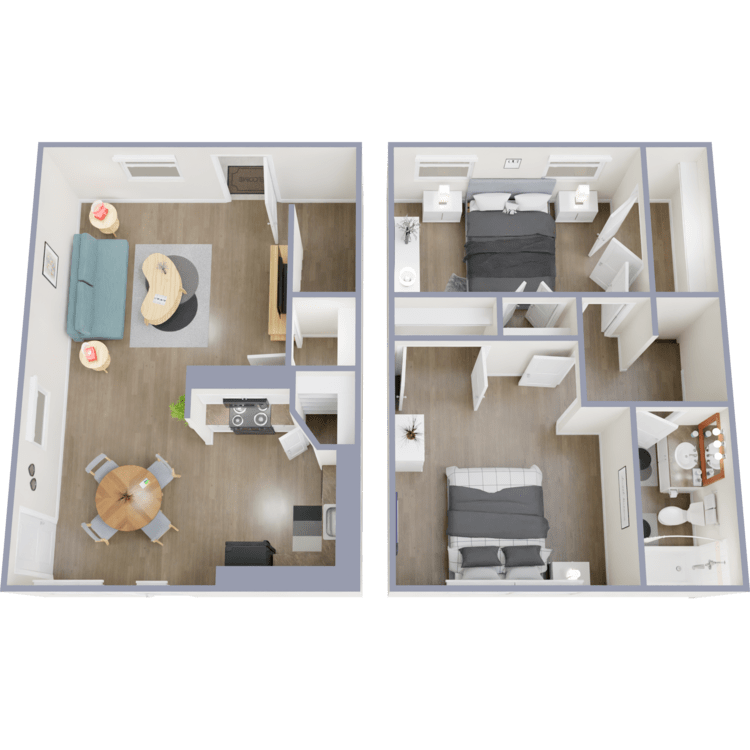
B2-TH
Details
- Beds: 2 Bedrooms
- Baths: 1
- Square Feet: 863
- Rent: $1150-$1165
- Deposit: Zero Deposit with Rhino
Floor Plan Amenities
- Ceiling Fans
- Personal Patio or Balcony
- Spacious Closets
- Upgraded Bathrooms with Granite Countertops
- Upgraded Kitchens with Tile Backsplash
- Washer and Dryer Connections *
- Wood Style Flooring
* In Select Apartment Homes
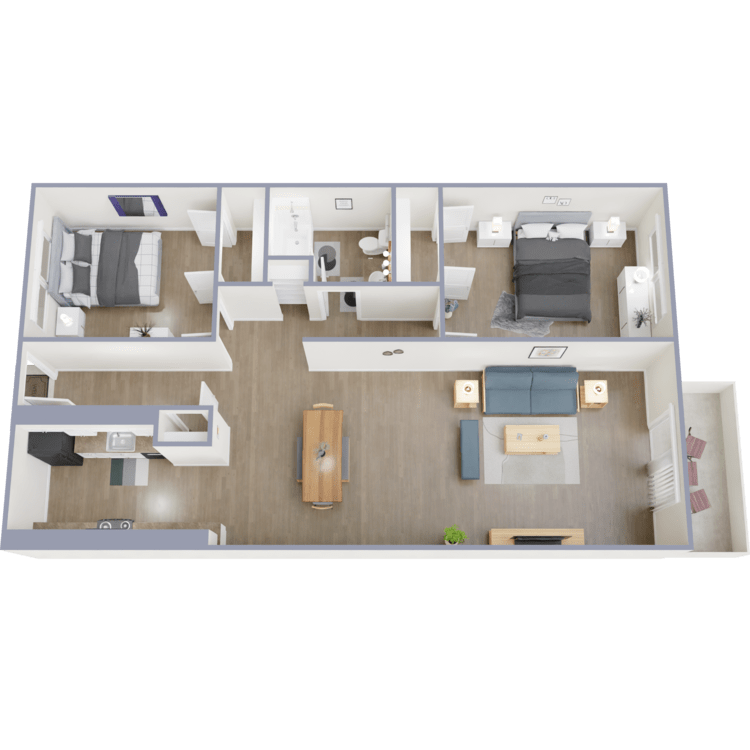
B3
Details
- Beds: 2 Bedrooms
- Baths: 1
- Square Feet: 1000
- Rent: Call for details.
- Deposit: Zero Deposit with Rhino
Floor Plan Amenities
- Ceiling Fans
- Personal Patio or Balcony
- Spacious Closets
- Upgraded Bathrooms with Granite Countertops
- Upgraded Kitchens with Tile Backsplash
- Washer and Dryer Connections *
- Wood Style Flooring
* In Select Apartment Homes
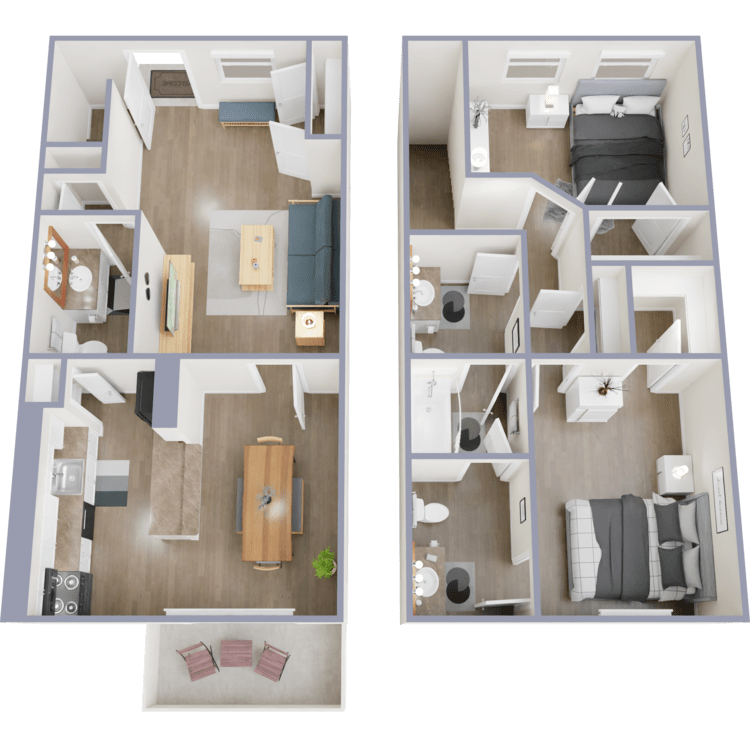
B4-TH
Details
- Beds: 2 Bedrooms
- Baths: 2.5
- Square Feet: 1240
- Rent: $1225-$1275
- Deposit: Zero Deposit with Rhino
Floor Plan Amenities
- Ceiling Fans
- Personal Patio or Balcony
- Spacious Closets
- Upgraded Bathrooms with Granite Countertops
- Upgraded Kitchens with Tile Backsplash
- Washer and Dryer Connections *
- Wood Style Flooring
* In Select Apartment Homes
3 Bedroom Floor Plan
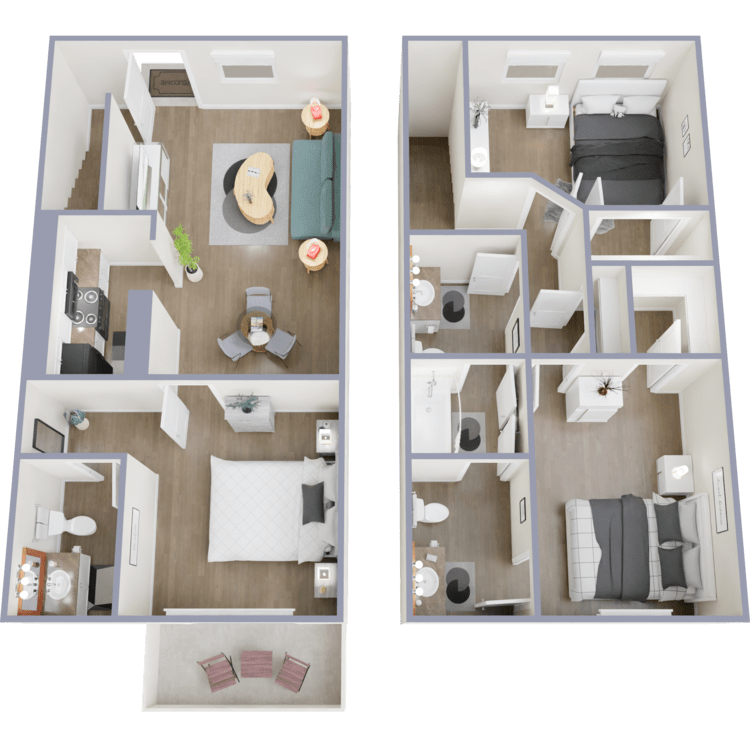
C1-TH
Details
- Beds: 3 Bedrooms
- Baths: 2.5
- Square Feet: 1217
- Rent: $1275-$1325
- Deposit: Zero Deposit with Rhino
Floor Plan Amenities
- Ceiling Fans
- Personal Patio or Balcony
- Spacious Closets
- Upgraded Bathrooms with Granite Countertops
- Upgraded Kitchens with Tile Backsplash
- Washer and Dryer Connections *
- Wood Style Flooring
* In Select Apartment Homes
Show Unit Location
Select a floor plan or bedroom count to view those units on the overhead view on the site map. If you need assistance finding a unit in a specific location please call us at 817-839-3624 TTY: 711.
Amenities
Explore what your community has to offer
Community Amenities
- 24-Hour Emergency Maintenance
- 24-Hour Fitness Center
- Business Center
- Clubhouse
- Pet Park
- Pet-Friendly
- Picnic and Grilling Area
- Professional On-site Management
- Sparkling Swimming Pool
Apartment Features
- Ceiling Fans
- Personal Patio or Balcony
- Spacious Closets
- Spacious Floor Plans
- Upgraded Bathrooms with Granite Countertops
- Upgraded Kitchens with Tile Backsplash
- Washer and Dryer Connections*
- Wood Style Flooring
* In Select Apartment Homes
Pet Policy
Pets Welcome Upon Approval. Breed restrictions apply. Maximum adult weight limit is 50 pounds per pet. Limit of 2 pets per home. The pet deposit is $150 per pet. Non-refundable pet fee is $150 per pet. Monthly pet rent of $25 will be charged per pet. Please contact the leasing office for details. Pet Amenities: Pet Park
Photos
Community Amenities
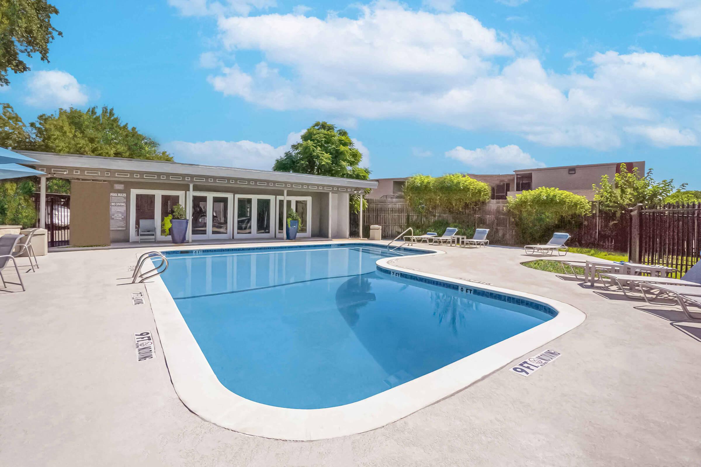
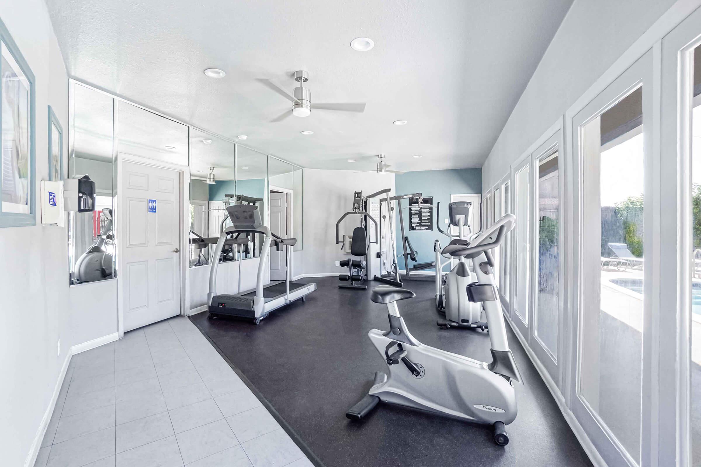
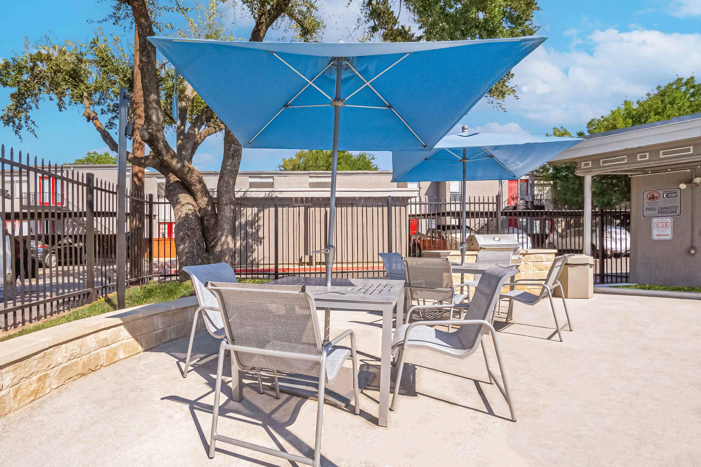
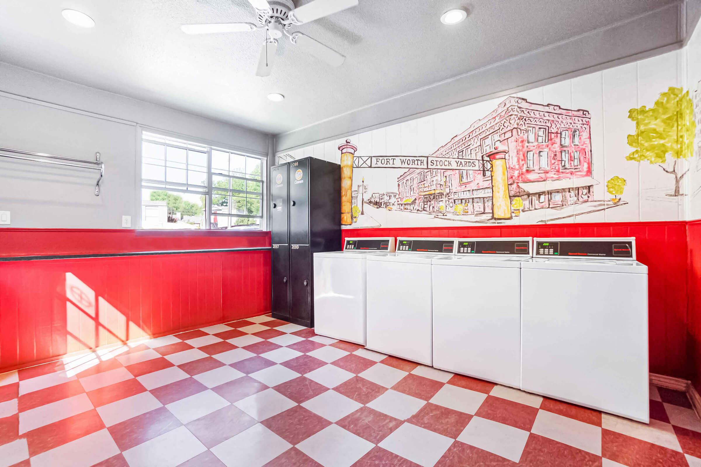
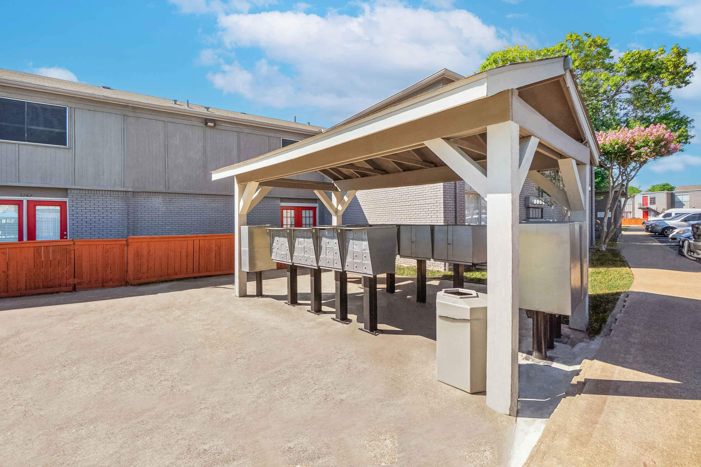
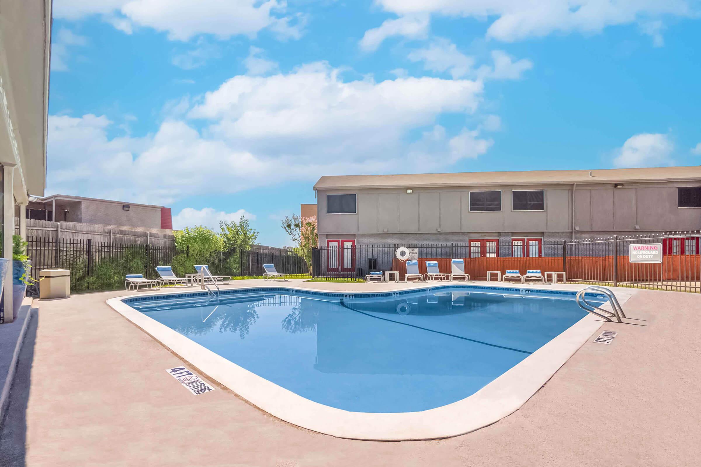
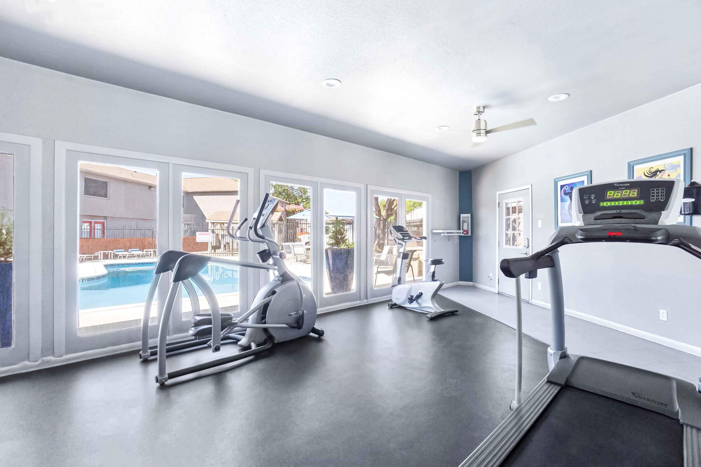
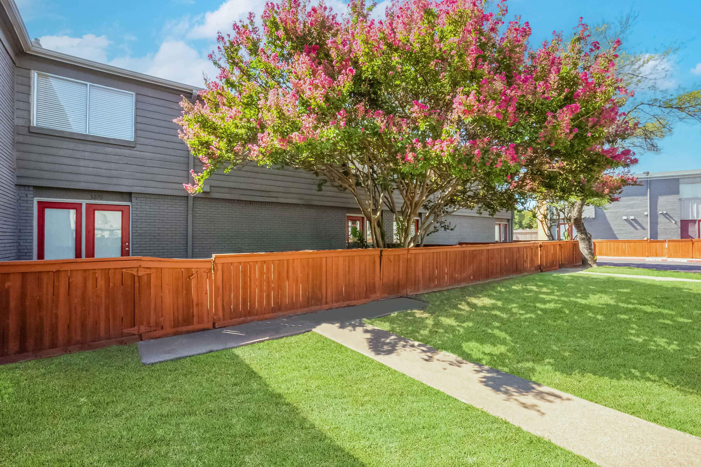
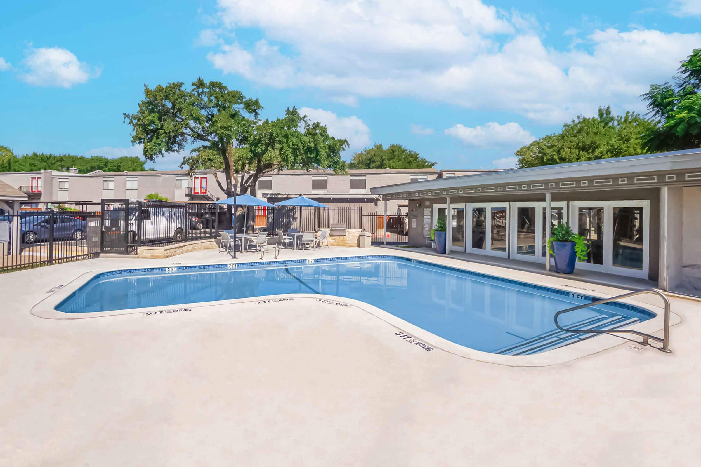
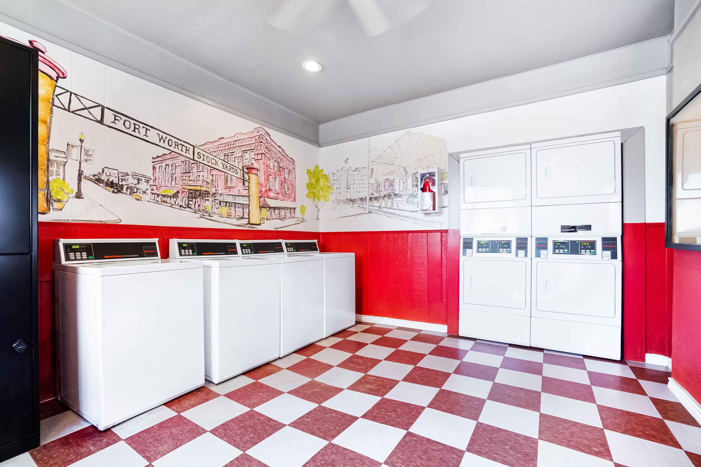
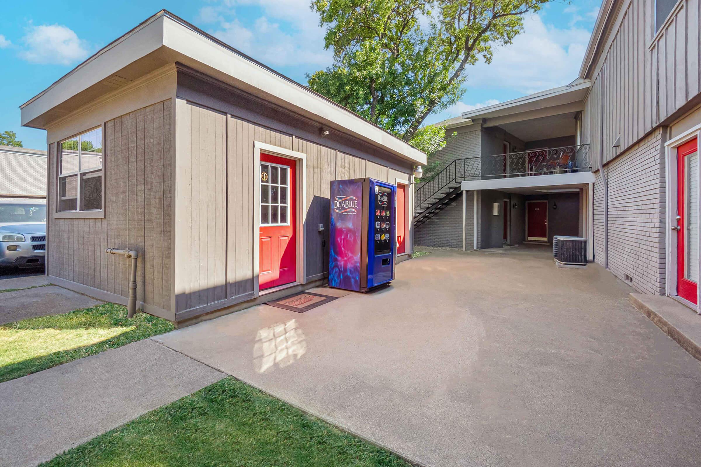
Interiors
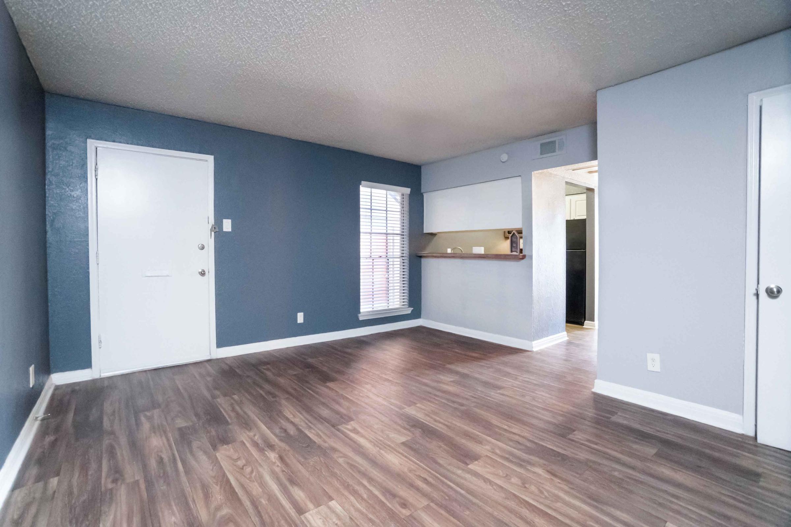
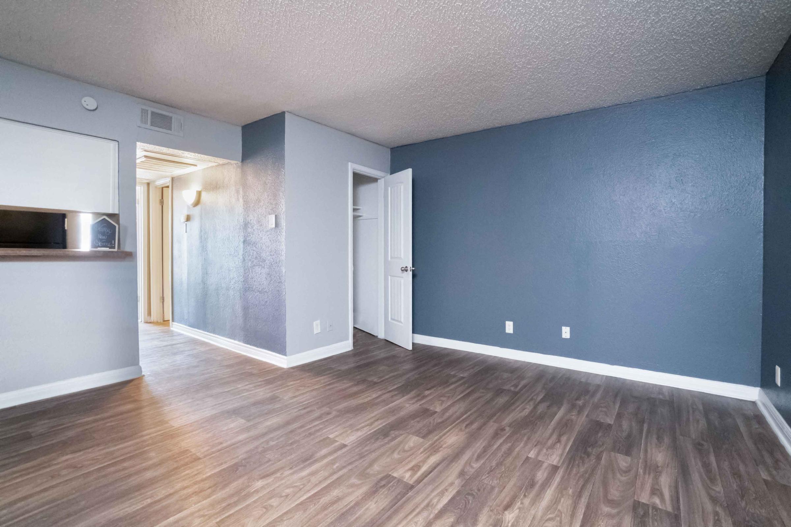
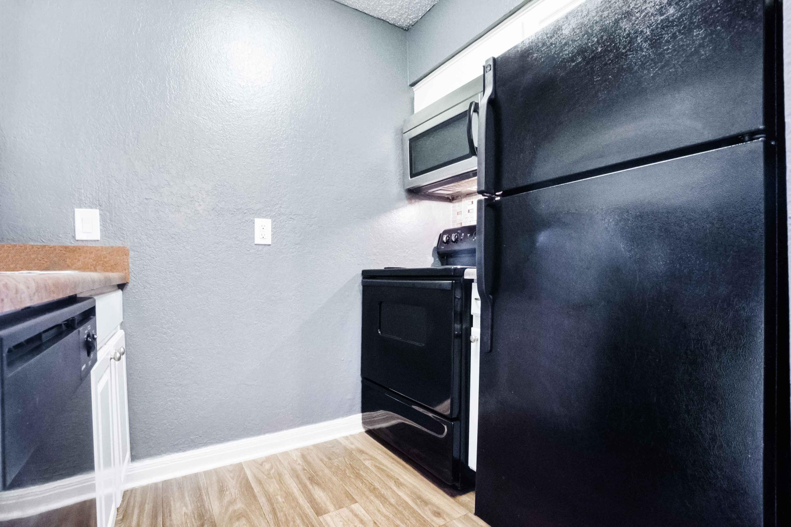
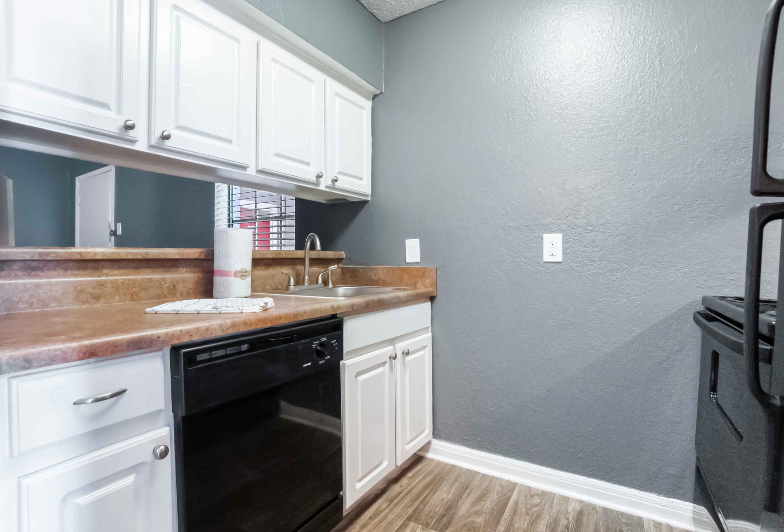
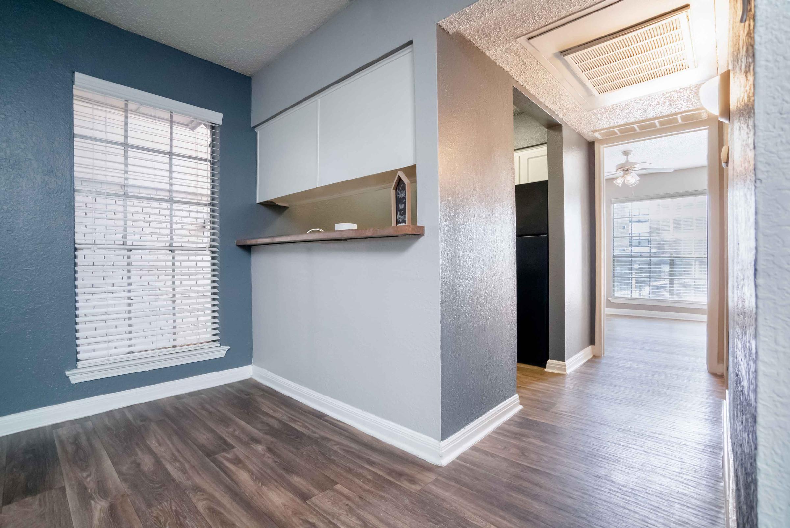
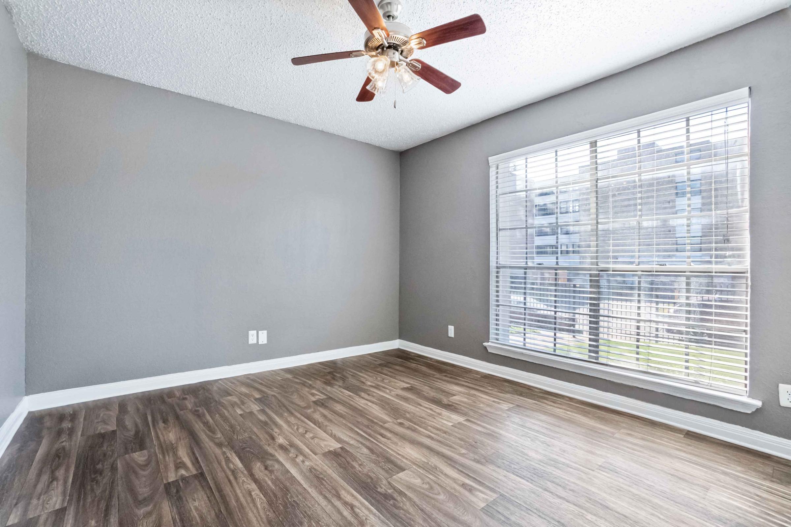
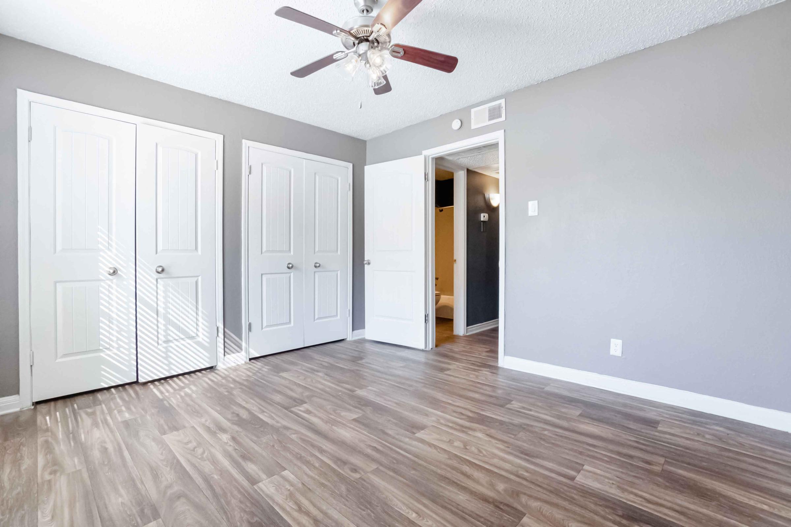
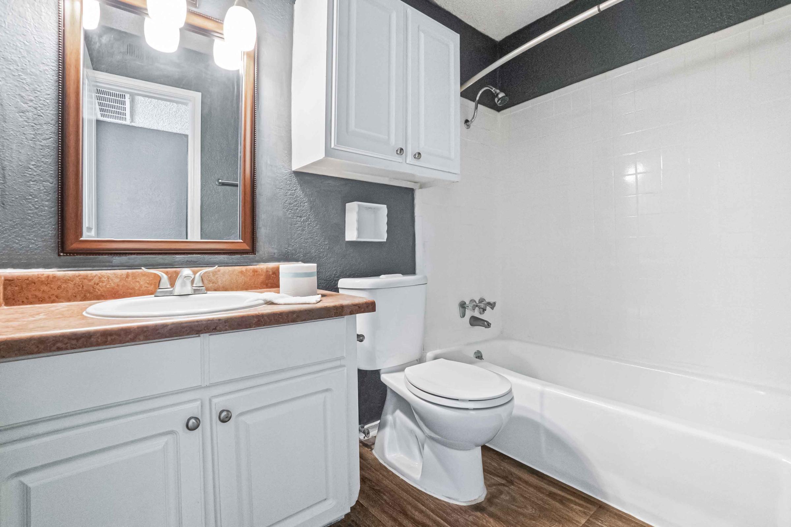
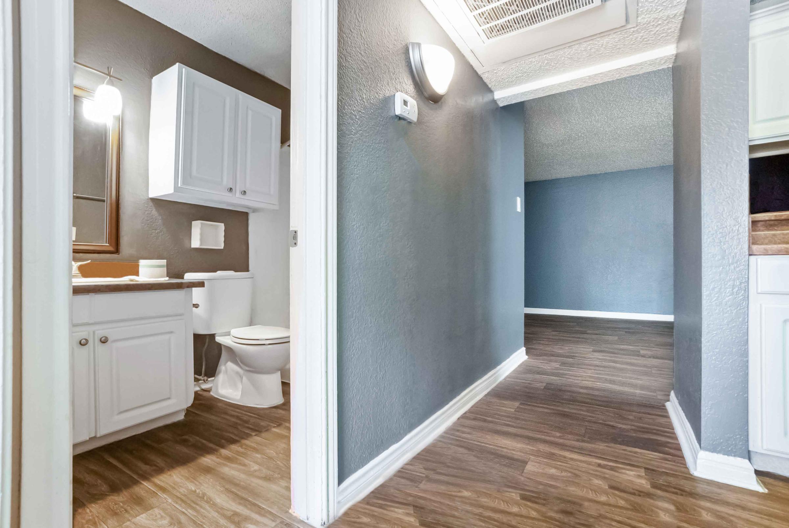
Neighborhood
Points of Interest
Monticello Crossroads
Located 180 St Donovan Street Fort Worth, TX 76107Bank
Elementary School
Entertainment
Fitness Center
High School
Mass Transit
Middle School
Museum
Post Office
Preschool
Restaurant
Salons
Shopping
Shopping Center
University
Yoga/Pilates
Zoo
Contact Us
Come in
and say hi
180 St Donovan Street
Fort Worth,
TX
76107
Phone Number:
817-839-3624
TTY: 711
Office Hours
Monday through Friday 8:00 AM to 5:00 PM.